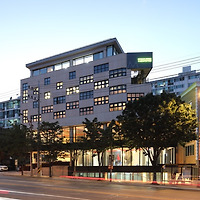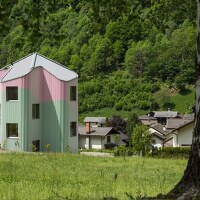
ADHOC architects team is proud to present the recently completed project “La Geode”, carried out in cooperation with the young promoters of Knightsbridge. The project is located on “de la Roche” Street, in the neighbourhood of Le Plateau Mont-Royal, a vibrant district with an exceptional urban vitality. In the light of its situation, the project aims to give a new breath to its plot with a contemporary residential building of five housing units. It should intend to reflect all the energy of this strategic sector where young professionals mix with families and couples. Thus, the project has to be a soft densification that fits into the current urban landscape without distorting it. One of the concerns is to keep families in the city by creating a quality living environment based on a green strategy.

To meet these challenges, ADHOC architects have devised a new typology on the plot by constructing both the street and the alley. By doing so, a central space is created and instantly reveals a new potential. The free space given by this new inner courtyard creates a living and organic place which strengthens the bond between private and public spaces, reflecting an innovative way of thinking.


A narrative spin has nourished the inspiration of the project while supporting the architectural concept that valued an open central heart and a peripheral organization. This concept is inspired by the geode; a hollowed mineral mass which interior is covered by crystals. The geode, under an austere and protective external appearance, conceals a true crystalline treasure. It reveals a natural form of staging that stimulates inspiration around the notion of contrast. This concept is exploited through the project at different levels. The exterior of the building is very sober, characterized by a modest materiality. The headers in the brick layer and the openwork masonry in front of the windows and loggias reflect the mineral roughness and protective aspect of the geode. The inner courtyard reflects its crystalline and blazing materiality.

As an architectural innovation, the project supports the creation of a new place, enhancing its integration within the context. By preferring densification, the project acts as a linking point and the new typology created supports the urbanity of the neighbourhood. The ambition of creating an inner courtyard by using the space of the pre-existing alley induces a complete reversal of Montreal’s traditional typology characterized by dark dwellings of excessive length. Thanks to the central opening, the living spaces are bathed with natural light. This new spatial organization eliminates the notion of the passageway, generating fluidity and optimized housing spaces. The mezzanine on the facade allows the light to penetrate the courtyard while harmonizing the height of the building with its neighbour. The exterior spaces in the front take form of private loggias that preserve the intimacy of the residents while participating to the animation of the street.

In addition, the viability of the project depends on our ability to invest in the basement. Coupled with the obligation to align the ground floor with neighbouring buildings, this constraint prompted us to rethink the basement from a qualitative point of view. The space dug under the window well becomes a singular space channelling natural light to the rooms of the basement. It also creates an external relaxation area with vegetation. Furthermore, glass floors were installed between the ground floor and the basement to ensure maximum light distribution. The courtyard then became an urban oasis for the inhabitants. Finally, the exterior coating of this pleasant living space consists of shining triangular metallic tiles. Their white and shimmering colours arranged towards the lower floors blend with the sky and propose a changing, sparkling and crystalline materiality.

A green strategy and high energy performance support the project’s ambitions for innovation. As a result, “La Geode” is expected to become the first multi-unit building to achieve LEED v4 certification in Canada. The inner courtyard allows abundant openings, guaranteeing maximum natural illumination as well as a cross ventilation of the dwellings. The use of energy-efficient materials and equipment is an essential part of the strategy put in place. In addition, the acoustic performance of the building exceeds good practice. The abundant presence of vegetation is also part of the green strategy put in place. This construction evokes a mineral/vegetal coexistence that can be found in nature. The inner courtyard, the spaces under the copings, the roof and all interstices become suitable surfaces for shrub, climbing species and tree planting. Thus, the vegetation conquers the floor and the walls of the inner courtyard, making it a peaceful haven.

ADHOC 건축 팀은 최근 완료된 프로젝트 “La Geode” 를 발표하게 되어 자랑스럽니다. 이 프로젝트는 젊은 기획자 Knightsbridge 와의 협동으로 이루어 졌다. 프로젝트는 “de la Roche” 거리에 위치하고 있으며 Le Plateau Mont-Royal 주변 지역이다. 이 지역은 도시적인 활기가 가득찬 곳이다.

이러한 상황속에서 프로젝트는 5 가구를 포함하는 현대적인 주거용 건물을 지어 지역에 새로운 숨결을 선사하는 것을 목표로 하고 있다. 이 프로젝트는 젊은 전문가들이 그들의 가족과 연인이 같이 살고 있는 이 지역의 특성을 반영하여야 한다. 따라서 프로젝트는 이 곳의 환경을 어지럽히는 것 없이 현재 도시의 조경에 꼭 들어맞는 치밀한 전략을 세워야 할 것이다. 여러 문제중 하나는 친환경 전략을 기반으로 하는 살기좋은 환경을 만듬으로써 가족들이 이 도시에 살 수 있게끔 만들어야 하는 것이다.



이러한 조건에 만족하기 위해서 ADHOC 건축가들은 이곳에 거리와 골목길을 만들어서 새로운 방식을 고안해냈다. 그 결과, 중심 지역이 형성되고 새로운 가능성이 보이기 시작했다. 새롭게 생긴 실내정원들이 주는 자유 공간들은 개인 공간과 공공 공간 사이를 끈끈하게 연결시켜주는 살아있고 유기적인 공간을 만들어 낸다. 이는 창의적인 사고 방식을 나타낸다.

서사적인 묘사는 공개된 중심부와 주변 조직들의 가치를 인정하는 건축적 컨셉을 지지하며 프로젝트의 영감을 일깨워 주었다.이러한 컨셉은 정동(晶洞, 속이 빈 광물로 속은 크리스탈로 차여 있다.)에서 영감을 얻었다. 꾸밈 없고 방어적인 외관의 정동은 실제 크리스탈같은 보석을 감추고 있다. 이는 대조의 개념을 자극시키는 자연적인 형태이다. 이러한 컨셉은 프로젝트의 각각의 높이에서 이용되었다. 건물의 외관은 아주 냉정하며 겸손한 물질성이 특징적이다. 벽돌 레이어의 헤더부분과 창문과 로지아 앞에 있는 석조는 광물의 거침과 정동의 보호적인 측면을 보여준다.실내 정원은 정동의 크리스탈 모습과 빛나는 물질성을 나타낸다.


건축 혁신으로서 프로젝트는 주위 환경에 동화될 수 있는 새로운 공간 창조를 지지한다. 고밀도화를 선호함으로써 프로젝트는 주변 지역의 도시화를 지지하는 새로운 방식이자 연결점 역할을 한다. 기존 골목길 공간을 사용하여 실내 정원을 만들겠다는 야망은 지나친 길이를 가지는 어두운 주거지로 대변되는 Montreal 의 일반적인 주거형태와 완전히 다른 결과를 유도하였다. 중앙 개방 공간을 통해서 생활공간에는 자연광이 들어올 수 있게 되었다. 이러한 새로운 공간 구성은 복도의 개념을 없애고 유동성을 만들고 주거공간을 최적화시켰다. 파사드의 중이층은 주변 건물과의 높이를 맞추면서 중앙 정원으로 빛을 유입시켰다. 바로 앞의 외부 공간은 개인 로지아 공간을 형성하여 주민들의 친밀감을 보존하면서 도로의 활기 속으로 포함시켜 버린다.

그리고 프로젝트의 실행가능성은 지하에 투자할 수 있는 우리의 능력에 달려있다. 주변 건물과 1층을 맞춰야 한다는 의무와 함께 이러한 제약은 우리들을 정량적인 관점에서 지하실을 다시한번 생각하게 만들었다. 창문 아래로 파낸 공간은 자연광이 들어올 수 있는 통로가 되는 특별한 공간이 된다. 또한 초목들과 함께 외부 휴식공간을 만든다. 그리고 지하 공간으로 빛이 최대한 들어갈 수 있도록 1층과 지하 사이에 유리로 만들어진 바닥을 설치하였다. 그러자 정원은 주거민들을 위한 도심 오아시스가 되었다. 마지막으로 이 즐거운 생활공간의 외벽은 삼각형 모양의 금속 타일로 마무리 하였다. 타일의 희고 희미하게 빛나는 색상은 저층부가 하늘과 섞일 수 있도록 해주고 변화하고 반짝이는 크리스탈같은 물질성을 제안한다.

친환경 전략과 에너지 고효율 방식은 혁신을 위한 프로젝트의 야망을 도와준다. 그 결과, “La Geode” 는 캐나다에서 LEED v4 인증을 받은 첫 번째 다가구 건물이 될 것으로 기대한다. 실내 정원은 풍부한 개구부를 만들어주고 자연광을 최대한 유입시키며 자연환기를 강화한다. 에너지 효율적인 재료와 장비의 사용은 프로젝트를 실행하기 위한 필수적인 부분이다. 풍부한 초목의 존재 또한 친환경 전략의 필수적인 부분이다. 이 건설 공사는 자연에서 찾을 수 있는 광물과 초목의 공존을 일깨워 준다. 갓돌(담 위에 한 줄로 얹는 벽돌이나 돌) 아래 공간인 실내 정원과 지분 그리고 모든 틈새들은 관목, 담쟁이 식물, 그리고 나무들을 위한 최적의 장소가 된다. 따라서 초목들은 실내 정원의 바닥과 벽을 점령하고 이곳을 평화로운 천국으로 만든다.



Architect ADHOC architectes
Project name La Geode
Lead Architects Jean-Francois St-Onge, Francois Martineau
Project location 4341 rue de la Roche, Montreal, QC H2J3H8
Completion Year 2017
Gross Built Area 7200 square feet
Photo credits Adrien Williams
'Architecture Project > Multifamily' 카테고리의 다른 글
| Dream... Park and woo (0) | 2017.12.07 |
|---|---|
| Micro housing K (0) | 2017.12.06 |
| La Barquiere (0) | 2017.12.04 |
| Swiss House Rossa (0) | 2017.11.28 |
| Terrace house yul-dam (0) | 2017.11.06 |
마실와이드 | 등록번호 : 서울, 아03630 | 등록일자 : 2015년 03월 11일 | 마실와이드 | 발행ㆍ편집인 : 김명규 | 청소년보호책임자 : 최지희 | 발행소 : 서울시 마포구 월드컵로8길 45-8 1층 | 발행일자 : 매일







