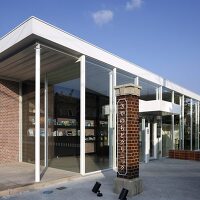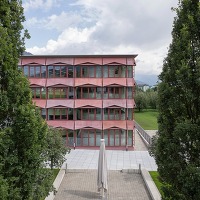
Integrating the old people’s and nursing home programme into the topography of the hospital grounds made it possible to minimize the effects of the new volume and introduce a dialogue with the impressive existing building.

The old people’s and nursing home comprises 50 rooms that are distributed over the two building sections on each side of the hospital. The occupation of the edges of the property relieves the volume at the centre and makes it possible to retain the view from the existing building’s rooms. The entrance to the old people’s and nursing home is beneath the building section for the Psycho-Geriatric Ward.


The connecting building, which provides access to the Geriatric Ward and includes communal spaces and operative rooms, is located beneath the hospital garden, which is enlarged in this way. The departments are on different levels and are each distributed on two floors. The common rooms and tea kitchens are situated on the lower floors, thereby benefiting from the directly accessible exterior spaces. The upper levels accommodate the remaining bedrooms and small common areas, providing greater privacy.

The load-bearing structure of the building and the garden walls are made of reinforced fair-faced concrete. The varying position of the equal-sized windows allows the rooms to be individually decorated and adds rhythm to the facade. The garden walls, which are an integral element of the architecture, also provide a new organisation for the exterior grounds. Text offer: PIERRE-ALAIN DUPRAZ



Rolle 노인 요양원 병원이 있었던 대지에 노인을 위한 요양원이 세워졌다. 요양원은 50개의 방으로 구성되어 있으며 이 방들은 병원 양 끝에 위치한 두 개의 건물 구역에 배치되어 있다. 건물 가장자리를 활용하여 중앙 볼륨이 드러날 수 있도록 하였으며 기존 건물의 방에서는 예전 전경을 그대로 감상할 수 있다.


요양원 출입구는 노인 정신 병동 구역 아래에 위치한다. 노인 병동으로 접근할 수 있고 공용공간과 수술실을 포함하고 있는 연결 공간은 병원 정원 아래에 위치하고 있다. 각 부서들은 서로 다른 레벨에 위치하고 두 개의 층에 걸쳐 배치되었다. 공용 공간과 조그마한 주방은 저층부에 자리잡고 있는데, 이는 외부 공간에서 직접 출입할 수 있다는 이점이 있다. 상층부에는 남아있는 병실과 조그마한 공용공간이 있으며 프라이버시를 제공한다.



건물의 하중을 지지하는 구조물과 정원 벽은 치장 철근 콘크리트로 만들어졌다. 동일한 크기를 가지는 창문이 다양한 위치에 설치되어 각 방들을 개별적으로 꾸밀 수 있으며, 입면에 리듬감을 선사한다. 건축물에 필수 요소인 정원 벽 또한 외부 공간의 새로운 구조를 제공한다. 글 제공: PIERRE-ALAIN DUPRAZ




Architect PIERRE-ALAIN DUPRAZ
Location Rolle, Swizerland
Completion 2015
Project management Romain Charlet , Andre Salvador
Collaboration Nicola Chong, Kira Graf, Marie Huck, Luke Lagier, Pierre Mencacci, Christophe Neyroud, Lionel Spicher, Rodrigo Vitorio
Photograph Thomas Jantscher
해당 프로젝트는 건축문화 10월호(Vol. 437)에 게재 되었습니다.
The project was published in the October issue of the magazine (Vol. 437)
'Architecture Project > Other' 카테고리의 다른 글
| Sayanomoto Clinic (0) | 2017.12.26 |
|---|---|
| WEIDLI STANS FOUNDATION (0) | 2017.12.25 |
| DZNE (0) | 2017.12.21 |
| Maggie’s at the Robert Parfett Building (0) | 2017.12.20 |
| LyooLee Hair Clinic (0) | 2017.12.13 |
마실와이드 | 등록번호 : 서울, 아03630 | 등록일자 : 2015년 03월 11일 | 마실와이드 | 발행ㆍ편집인 : 김명규 | 청소년보호책임자 : 최지희 | 발행소 : 서울시 마포구 월드컵로8길 45-8 1층 | 발행일자 : 매일







