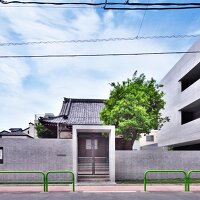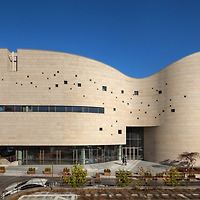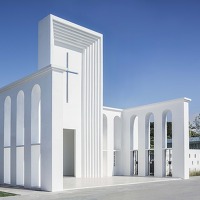
The planned B.G.V.C. (Bujeon Global Vision Center) on the adjacent site of Oncheon-Cheon (Oncheon Creek) across the Dongrae District in Busan has expressed its willingness to contribute towards the international community in its name. It aims to communicate with Busan and Dongrae District to provide hospitality and peaceful sanctuary for Oncheon-Cheon (Oncheon Creek) and Busan citizens, and to embody a modern Christian program which is rich and incorporates the city and nature. The purpose of the architecture is to be a landmark for missionary work, peace, and love.

Landmark for peace
In order to provide a comfortable nature-like rest area in a peaceful urban outdoor space, the entrance square, outdoor stairs and a public garden-view staircase to the rooftop garden are created. After climbing the hill, all citizens of Busan can enjoy a panoramic view of Busan from inside and outside the church. At the top of the stairs, the rooftop garden under the Cross tower opens in all directions becomes the climax of the linear garden.

Landmark for love
This space is a Christian cultural complex open for the local community. We hope that it will not only connect the current generation with future generations, but also be a place of interaction that encompasses Busan and the Pacific Ocean, and shares their love for the church and its neighbors.

The open facade, which appears lifted like a huge departing ship, does not look like a common Christian architecture with a spire, but reveals a positioning as a dynamic space, open to nature,
and a complex building that interacts with the city.

Inside and outside space
The pilgrimage staircase on the outside ramp leads to the entrance of each floor and connects the panorama open in all directions to the rooftop garden.


A huge funnel-shaped hall that connects the entrance on the main road and the entry in the entrance square, and covers whole the first floor is an urban street connecting the city, Oncheon- Cheon (Oncheon Creek), and Bujeon Church.


Also, it is a real place of interaction complete with a children’s library, restaurant, cafe, bookstore, and office linking neighbors and the church. The B.G.V.C is composed of a worship building and an education building. The large inner side of the first and second floors attracts the flow of the city to the inside and the lobby on the third floor faces the music hall and the wedding hall. There is a large sloping worship space through the fourth, fifth, and sixth floors, but a comfortable fanshaped lobby facing Oncheon-Cheon (Oncheon Creek) is relatively low in height utilizing the space under the stall, but is open wide horizontally and spacious enough for the city.

Materials and construction
The B.G.V.C. is a building constructed by using an exposed concrete structure and finishing materials so it is an example of high-quality construction both at home and abroad. This monumental exposed concrete construction is accomplished with a maximum height of 28m and a circumference of 458m without special finishing. It is a record-breaking steel concrete cantilevered structure with the top part of the building floating in the air. In order to establish the construction quality standard of this concrete, a deposit of a mock-up of the process and a thorough training of workers was carried out.

In addition, all sorts of problems were addressed in advance and an experimental process took into consideration various other conditions. As a result, the gracefulness of the concrete and the security of structural quality has been achieved.

부산 동래지역을 가로지르는 온천천의 인접 대지에 계획된 부전 글로컬 비전 센터 (B.G.V.C.: Bujeon Glocal Vision Center)는 그 이름에서 국제성과 지역을 향한 기여의 의지가 동시에 표현되었다. 부산과 동래 지역사회를 향한 소통, 온천천과 시민들을 위한 환대 이미지와 평화로운 안식처 제공, 도시와 자연을 굽어보는 수려하고 풍성한 현대 기독교 프로그램 구현을 지향한다. 선교의 랜드마크, 평화의 랜드마크, 사랑의 랜드마크로 건축의 목적은 설정된다.


평화의 랜드마크
도심에 자연과 같은 편안한 쉼터를 제공하기 위해, 진입광장 - 옥외계단 - 공중정원 - 전망 계단 - 옥상정원에 이르는 평화로운 외부공간들이 조성된다. 마치 언덕을 오르듯 부산의 파노라믹한 전경을 교회 내외부에서 모든 시민이 즐길 수 있다. 계단 끝, 사방으로 탁트인 십자가 탑 아래 옥상 정원은 그 선형 정원의 클라이맥스가 된다.


사랑의 랜드마크
이 공간은 지역사회를 향해 열린 크리스천 복합 문화공간이다. 현세대와 미래를 연결 지을 뿐 아니라, 부산과 태평양을 아우르며, 교회와 이웃 간에 서로 사랑을 나누는 소통의 장소로 조성되기를 기대한다. 출항하는 거대한 선박과 같이 들린 듯 열린 정면은 흔한 첨탑 형상에 기독교 건축이 머물러 있지 않고, 역동하는 장소, 자연으로 열린 공간, 도시와 교류하는 복합 건축으로 자리매김 하려는 의지를 드러낸다.

내˙외부 공간
외부의 경사로 순례 계단은 각층 출입구와 연결되며 옥상정원까지 사방으로 열린 파노라마로 이어진다. 주도로 측 입구와 진입광장에서의 입구를 이어주며 1층 전체를 관통하는 거대한 깔대기형의 홀은 도시와 온천천과 부전교회를 잇는 도시 가로이며, 이웃과 교회를 연결하는 어린이 도서관, 식당, 카페, 서점, 사무실이 배치된 진정한 교류의 광장이다.

B.G.V.C.는 크게 예배동과 교육동으로 구성된다. 1~2층 중앙의 큰 내부 가로는 도시의 흐름을 실내로 끌어들이고, 3층의 로비는 음악홀과 웨딩홀이 마주하며 공유한다. 4,5,6 층에 걸친 하나의 경사진 예배공간은 거대하나 편안하고 온천천을 향한 부채꼴 로비는 회중석 아래 공간을 활용하여 비교적 낮은 층고이지만 수평으로 넓게 열려 있어 도시를 향한 넉넉함까지 갖춘다.

재료 및 시공
B.G.V.C.는 노출 콘크리트로 구조체와 마감재를 시공한 건축물로서는 국내외 최대 규모의 고품질 시공 사례이다. 이 기념비적 노출콘크리트 시공 성과는 공법 의미대로 별도의 마감을 않고 최대높이 28m, 둘레 연속길이 458m로 완성되면서, 건축물 선두 부분이 공중에 높이 떠 있는 기록적인 철근 콘크리트 캔틸레버(Cantilever) 구조체이다. 이 콘크리트의 시공 품질 기준을 확립하기 위하여 철저한 노무자 교육을 수반한 타설 Mock-Up 과정, 제반 문제점을 사전에 파악하고 여러 다른 조건의 변수를 감안한 실험적 도전 과정이 수반되었다. 그 결과 콘크리트의 미려함과 구조적 품질확보에 도달하였다.





Architect Lee Eunseok (Kyunghee Univ.)
Location 1276, Jungang-daero, Dongnae-gu, Busan, Republic of Korea
Use Church, Neighborhood Living Facilities, Social+Education & Research facilites
Site area 7,832.00m2
Building area 4,675.00m2
Total floor area 42,404.74m2
Building scope B5, 10F
Structure Reinforced concrete, Steel frame
Exterior finish Euro-form exposed concrete
Interior finish Euro-form exposed concrete, Granite stone, Paint
Design period 2012. 1 ? 2013. 5
Construction period 2013. 8 ? 2017. 5
Project architect Lee Eunseok (Kyunghee Univ.)
Design team Atelier KOMA + Heerim Architects & Planners Co.,Ltd. + seum architects
Collaborator Structural engineer YUJIN STRUCTURAL ENGINEERING CONSTRUCTION CO.,Ltd./ Mechanical engineer : JUSUNG ENG CO.,Ltd. / Electrical engineer: HANGIL ENGINEERING CO.,Ltd.
Construction Kyungdong Construction Co. Ltd.
Photographer Yoon Joonhwan, Park Wansoon
해당 프로젝트는 건축문화 10월호(Vol. 437)에 게재 되었습니다.
The project was published in the October issue of the magazine (Vol. 437)
'Architecture Project > Religious' 카테고리의 다른 글
| Tsunyuji (0) | 2018.03.01 |
|---|---|
| Holy Light Church (0) | 2017.12.18 |
| White Church (0) | 2017.11.02 |
| Five dragons Temple (0) | 2017.09.12 |
| SHAOLIN FLYING MONKS THEATRE (0) | 2017.09.08 |
마실와이드 | 등록번호 : 서울, 아03630 | 등록일자 : 2015년 03월 11일 | 마실와이드 | 발행ㆍ편집인 : 김명규 | 청소년보호책임자 : 최지희 | 발행소 : 서울시 마포구 월드컵로8길 45-8 1층 | 발행일자 : 매일







