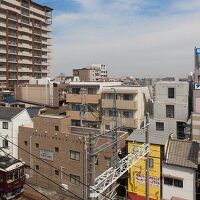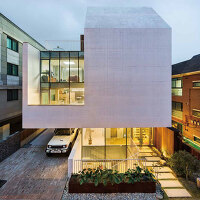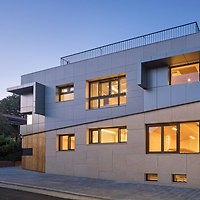
The project site is near Seorak IC in Gapyeong. Its surrounding area was already occupied by typical suburban houses built with a wooden structure. The north side had a good view because there is a mountain slope sliding down toward Cheongpyeongho Lake. But the south side was unfavorable for natural lighting and securing privacy as it has a narrow and steep road nearby. The site plan is designed to put priority on views of the beautifully spread mountain and Cheongpyeongho Lake in the north as the slope in the south makes it difficult to have natural lighting through a courtyard. Thus, the mother’s house is positioned on the 1st floor to relish a vegetable garden and courtyard during the day.

And the house for the daughter who returns home late at night is planned to use the 2nd floor so that she can wrap up the day while enjoying a night scenery in the distance. In consideration of a given budget, the house’s overall scheme is planned to have a simple and clear design. The mother’s house on the 1st floor consists of a bedroom, living room, kitchen and other small rooms, so does the daughter’s house on the 2nd floor. The mother’s house has an open kitchen linked with its living room. For the living room, windows are carefully installed to enable using the courtyard in the north and the vegetable garden in the southeast. And in the most inner area behind the living room, there is a small bedroom which is free from unwanted eyes and noises.

In the daughter’s house, if you go up porch stairs and open an inner door, you will reach a living room displaying a panoramic view of mountains and neighboring houses. As solar panels of the house in front, standing before the courtyard, didn’t look good, the position and height of living room windows are carefully adjusted so that the living room can show a beautiful distant view behind the house and courtyard. The kitchen is designed as an exclusive space to prevent 10 pets from getting in, but a window connected with the living room is added to allow visual interactions. Running to a south-facing bedroom, a corridor serves as a dressing room. And surrounded by other small rooms, it becomes a buffer zone that separates the living and bed rooms from each other. The living room on the 2nd floor and the 3rd floor are a playroom for the foreigner husband. At the early design stage, an attic-type space was suggested, but because the husband was too tall, the plan was changed to insert another whole floor. After all, the 3rd floor has become a solution for the coexistence of the wife with her beloved pets and the husband with a pet allergy.

The outdoor space consists of two courtyards and one vegetable garden. The two courtyards have different functions. The one near a parking space is a transitional space flowing from outside to each house. Its extended outer wall covers the house’s porch against eyes from outside. Also, because it’s surrounded by building walls, activities like kimchi-making can take place with no worries about interruptions from the neighborhood. The courtyard near the living room of the mother’s house on the 1st floor is a space for the pets to freely play around on a lawn. A wall is built to encircle the courtyard for the safety of the pets, but a hollow masonry system is applied so that a sense of visual openness can be felt inside of the 1st floor. With the new home completed, the daughter who was weary after living in a foreign country for a long time could have her own shelter and start living together with her mother whom she had to live apart from for many years. And they are now fully enjoying their life with their pets every day, which was impossible in an apartment due to the eyes of neighbors. It’s a small house in a mountain village, yet the entire house will always be abundant with the scent of the family and the warmth of the pets.

아름이네 집
대지는 가평의 설악IC 근처에 자리잡고 있다. 대지 주변에는 목구조로 만들어진 전형적인 전원 주택들이 이미 들어서 있었다. 북으로는 산비탈이 청평호까지 흘러내려가 좋은 전망을 가지고 있지만, 남측으로는 좁은 폭의 가파른 도로가 인접해 있어 채광 및 프라이버시에는 다소 불리한 조건이었다. 전체 배치는 대지 남측으로 경사진 비탈길이 면해 있기 때문에 마당에 대한 채광은 다소 불리하지만 대지 북측으로 아름답게 펼쳐진 산과 청평호에 대한 조망을 우선으로 두고 계획했다. 이 과정에서 어머님의 집은 1층에 배치하여 낮 시간동안 텃밭과 마당을 즐길 수 있도록 했고, 밤 늦게 귀가하는 딸의 집은 2층에 계획해 멀리 보이는 야경을 감상하며 하루를 정리할 수 있도록 했다. 전체적인 집의 구성은 예산을 고려하여 단순 명료하게 계획했다. 1층 어머니 집은 침실 하나와 거실, 주방 그리고 부속 공간들이다. 2층 딸의 집도 마찬가지다. 1층 어머님의 집은 거실과 연계하여 열린 주방구조로 계획하고 거실은 북측의 마당과 남동 측의 텃밭을 각각 이용할 수 있도록 창을 계획했다. 거실을 지나 가장 안쪽에는 주변의 시선이나 소음에 방해 받지 않는 작은 침실이 있다.

2층 딸의 집은 현관 계단을 올라 중문을 지나면 산자락과 주변 집들의 풍경이 펼쳐지는 거실이 있다. 마당 전면으로 보이는 앞집의 태양광 패널 모습이 좋지 않아 거실에서 앞집과 마당을 내려다보기보다 원경을 감상할 수 있도록 거실 창의 위치나 높이를 세심하게 조정했다. 주방은 10마리에 가까운 반려 동물들이 드나들 수 없도록 닫힌 구조로 하되 거실과는 시각적으로 소통할 수 있도록 거실과 통하는 창을 계획했다. 남측에 면한 침실 공간까지 이르는 복도는 드레스 룸의 역할을 하며 기타 부속 공간들이 면해 있어 거실 공간으로부터 침실 공간을 분리해주는 중간 영역의 역할을 한다. 2층 거실과 트인 3층 공간은 외국인 남편의 놀이방이다. 초기 계획 단계에서는 다락 정도의 공간을 제안했으나, 외국인 남편의 키가 큰 관계로 하나의 독립된 층을 구성하는 것으로 계획을 변경했다. 3층은 반려동물을 무척이나 아끼는 아내와 알레르기가 있는 남편이 공존하기 위한 대안 공간이 되었다. 외부 공간은 두 개의 마당과 한 개의 텃밭으로 구성되어 있다.

두 개의 마당은 서로 다른 기능을 한다. 먼저 주차장에 면한 마당은 외부에서 각각의 집에 이르는 전이공간으로 연장된 외벽을 통해 외부 시선으로부터 주택의 현관을 가려준다. 또한, 건물의 벽체 등으로 둘러싸여 있어 이웃의 간섭을 받지않고 김장 등을 할 수 있는 공간이기도 하다. 1층 어머니의 거실에 면한 마당은 반려동물들이 잔디를 마음껏 뛰어 놀 수 있는 공간이다. 마당의 담장은 반려동물들의 안전을 위해 대지를 둘러싸고 있지만, 1층 내부에서의 시각적 개방감을 위해 벽돌을 영롱쌓기 방식으로 계획했다. 집이 완성되어 오랜 외국 생활에 지쳐 있던 딸은 자신의 보금자리를 찾게 되었고, 오래동안 떨어져 살아야 했던 어머니와도 동거를 시작할 수 있게 됐다. 또한, 주변 이웃의 시선으로 인해 아파트에서는 불가능했던 반려동물과의 일상도 마음껏 누릴 수 있게 됐다. 산골 마을의 작은 집이지만, 집안 전체에는 가족의 냄새와 반려동물의 온기가 풍성하게 채워져 가기를 기대해본다.


Architect SEOGA ARCHITECTS
Location Seorak-myeon, Gapyeong-gun, Gyeonggi-do, Republic of Korea
Program Mutifamily house
Site area 415.00㎡
Building area 82.92㎡
Gross floor area 183.20㎡
Building scope 3F
Structure Reinforced Concrete
Project architect Jinhee Bae
Photographer TEXTURE ON TEXTURE
해당 프로젝트는 건축문화 2018년 4월호(Vol. 443)에 게재 되었습니다.
The project was published in the April, 2018 issue of the magazine (Vol. 443)
'Architecture Project > Multifamily' 카테고리의 다른 글
| CASA ESPIRAL (0) | 2018.08.07 |
|---|---|
| Querencia (0) | 2018.06.06 |
| Bateun-jip Multiple house (0) | 2018.05.10 |
| Y-Project (0) | 2018.04.03 |
| Pungkyungguga (0) | 2018.02.07 |
마실와이드 | 등록번호 : 서울, 아03630 | 등록일자 : 2015년 03월 11일 | 마실와이드 | 발행ㆍ편집인 : 김명규 | 청소년보호책임자 : 최지희 | 발행소 : 서울시 마포구 월드컵로8길 45-8 1층 | 발행일자 : 매일







