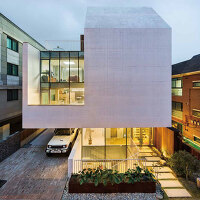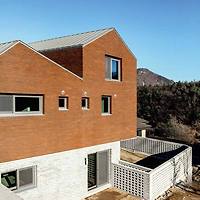
I thought about the relationship with the surrounding at two levels. First level was narrow range relationship such as residents in the building and neighborhoods and second level was wide one such as cities and towns. As a narrow range level, I investigated the way of the common spaces. In this apartment house, I located the common stairs outside in a spiral shape around the building. As a result, all the outer wall surfaces of each dwelling units are in direct contact with the outside and the cityscape and scenery are seen and hidden whenever turning the corners while feeling the signs of living in each dwelling and next building.

A neighboring building and cityscape always exist as a background on these outside stairs. Since it is an apartment house with only 4 houses, the relationship between residents in the common spaces seemed to be preferable like the relationship on meeting on a nearby road by accident. At the global level, I focused on the difference in scale of the constituent elements. Though large apartments and buildings were built in front of the station after the Great Hanshin-Awaji Earthquake, a lot of narrow roads and single-family houses still exist in slightly remote places.

This building is located at the border of the area where the scale of these components is different. As a way of connecting these components, not building as one large volume but building as a collection of small volumes was seemed desirable. I adopted not the volume, but the wall of 1.8m in width and 2.7m in height as the component of the building. Volumes of each layer were formed by this wall gathering, and the result that the volumes gathering formed this building.

This was also due to strict budgetary condition. The wood forms produced for the wall and the ceiling on the first floor were used for the wall and the ceiling on the 2nd to 5th floor repeatedly. I arranged walls spirally with clearance, and designed plans of each floor and the structure of the whole building only by these walls. The volume of each layer was stacked spirally with avoiding staircase, and the L-shaped spaces around the water and the veranda were spirally rotated by 90 degrees in the plan.

Stairs, walls, volumes, plans. It was a building formed by quadruple helical motion. Derived from simple and autonomous configuration rules with simple elements, this building had complexity and diversity as a result. I think it big character that the big cities in Japan consist of mineral and that the way of self-proliferation is botanical.

This thought remaining in my memory is not the one with a consistent story, but only an accumulation of the scene of the moment which is unrelated to each other by the overlap of the coincidence of the thing and the thing and each other. The proliferating walls in a spiral, the overlaps of the columns and the view from the staircase or gaps. Those are the analogies of the characters and memories of the cities and towns in my image. I aimed at the building that is common but diverse, that is stable but changeful, that has strictness but looseness, that is rational but wasteful and that is inorganic but organic.

카사 에스피랄
주변 관계에 대해 두 단계로 생각해봤다. 첫 번째 단계는 좁은 범위의 관계로, 예를 들면 건물의 입주자와 주위 이웃의 관계이고, 두 번째 단계는 도시와 시내와 같이 넓은 범위의 관계이다. 좁은 범위 단계에서는 공용 공간의 배치 방식을 조사했다. 이 공동주택에서는 공용 계단이 건물을 둘러싸는 형태로 외부에 배치되었다. 그 결과, 각 주택의 모든 외벽 면이 외부와 직접 접촉하여 각 세대는 주변 건물과의 소통할 수 있고, 코너를 돌 때마다 도시 경관과 전망의 변화를 볼 수 있다. 이 외부 계단에서는 이웃 건물과 도시 경관을 항상 내다볼 수 있다. 세대가 4개뿐인 공동주택이기에 공용 공간에서의 주민들 간의 관계는 가까운 도로에서 우연히 만난 듯한 사이와 같은 느낌이다. 설계를 할 때에는 국제적 기준으로 구성 요소 간의 크기 차이에 초점을 두었다.

한신·아와지 대지진 이후 역 앞에 큰 아파트와 빌딩이 세워졌지만, 여전히 좁은 도로와 단독주택은 약간 떨어진 곳에 많이 남아있다. 이 건물은 이러한 요소들의 크기가 다른 면의 경계에 위치한다. 이 요소들을 연결하는 방법으로 하나의 큰 건물을 짓는 것이 아니라 다수의 작은 건물을 세우는 것이 더 바람직해 보였다. 따라서 큰 볼륨을 사용하지 않고, 너비 1.8m, 높이 2.7m의 벽을 건물의 기본 구성 요소로사용했다. 이 벽들이 모여 층을 형성하고, 결과적으로 층이 모여 건물을 이룬다. 또한, 이러한 결과는 엄격한 예산 조건 때문이기도 했다. 1층 벽과 천장에 사용된 목재 거푸집은 2층부터 5층까지 반복되어 사용되었다. 벽을 나선형으로 간격을 두고 배치했고, 이것을 가지고 각 층의 평면과 건물 전체의 구조를 설계했다.
각 층의 실은 계단을 피해 엇갈린 형태로 올려졌고, 수도와 베란다 주위의 ㄱ자 형태 공간은 평면에서 90°로 돌렸다. 계단, 벽, 층, 평면. 이것은 4배의 나선형으로 만들어진 건물이다. 간단한 요소와 단순하고 자율적인 배열 규칙을 바탕으로 설계된 이 건물은 그 결과, 복잡성과 다양성을 가지게 되었다. 일본의 대도시들은 식물처럼 광물로 이루어져 자기 증식 방식으로 팽창한 것이 큰 특징이다. 기억 속에 남아있는 이런 생각은 일관된 이야기가 아닌, 서로 관련이 없는 순간들이 우연히 겹치고 겹쳐 축적된 장면이다. 나선형으로 확장된 벽, 겹쳐진 기둥 그리고 틈 사이와 계단에서 보이는 전망. 이들은 기억 속의 도시와 시내의 특징과 유사한 점이다. 카사 에스피랄은 평범하지만 다양하고, 안정적이지만 변화가 많은, 엄격하지만 느슨한, 합리적이지만 낭비적인, 무기적이지만 유기적인 건물이 되길 바라며 설계된 건물이다.



Architect PLUSZERO ARCHITECT
Location Nishinomiya, Hyogo Prefecture, Japan
Program Housing complex
Site area 105.93㎡
Building area 73.41㎡
Gross floor area 270.83㎡
Building scope 5F
Height 13.82m
Building to land ratio 69.30%
Floor area ratio 238.90%
Structure Reinforced concrete
Construction period 2015. 6 - 2016. 3
Principal architect Shin Sato
Construction Kusaka construction
Photographer Pluszero Architects
해당 프로젝트는 건축문화 2018년 6월호(Vol. 445)에 게재 되었습니다.
The project was published in the June, 2018 issue of the magazine (Vol. 445)
'Architecture Project > Multifamily' 카테고리의 다른 글
| Color. Relationship. Fragrant. (0) | 2018.08.27 |
|---|---|
| Tree-ness House (0) | 2018.08.10 |
| Querencia (0) | 2018.06.06 |
| AREUM’S HOUSE, GAPYEONG (0) | 2018.05.31 |
| Bateun-jip Multiple house (0) | 2018.05.10 |
마실와이드 | 등록번호 : 서울, 아03630 | 등록일자 : 2015년 03월 11일 | 마실와이드 | 발행ㆍ편집인 : 김명규 | 청소년보호책임자 : 최지희 | 발행소 : 서울시 마포구 월드컵로8길 45-8 1층 | 발행일자 : 매일








