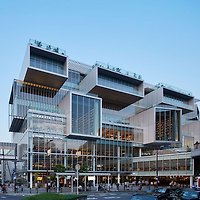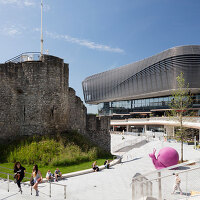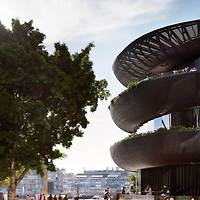
Easton Helsinki, a shopping centre by Lahdelma & Mahlamäki in Itäkeskus, Helsinki, opened its doors to the public today. The 66,000m² development is the first phase in a larger urban plan and looks to celebrate the identity and culture of Helsinki’s eastern districts. The project idealistically and physically centres itself around food, bringing together local vendors and businesses at the heart of the shopping centre; at the same time introducing in a much more varied commercial programme around this.

Whilst become a beacon to those on the motorway, the shopping centre takes a much calmer approach when viewed from the street, with its gently undulating façade of ceramic tiles taking on the local red-brick aesthetic and sitting comfortably within the urban scale. Easton offers 30,000m² of commercial floor space which is set to bring 40 businesses into the area, with the emphasis being put on healthy foods and creating an everyday social atmosphere around this.

The more varied commercial activities situated around the food focus on the everyday needs of locals. At the same time lobbies, child play parks and ‘recharge’ areas look to create a social buzz around the centre. The shopping centre stands in the heart of Itäkeskus and marks the first step towards a larger urban strategy aimed at bringing value and increased opportunities to the local residents; as well as giving a home to local food culture and everyday social life.

In keeping with strict local requirements, Lahdelma & Mahlamäki progressed the call for a red brick façade into a gently undulating ceramic and aluminium tiling system which, whilst conforming with the local aesthetic, also allows Easton to stand out and become a beacon of development within the area. 120 tiles of varying shades – computer sequenced to appear random – come together to make the façade units, which when replicated over the whole façade produce the warm, textured mosaic.

Breaking this surface are the bold, unmissable entrance, direction and name signs developed with local design agency Kuudes Kerros; who formed part of the Lahdelma & Mahlamäki design team, also working on the commercial concept and interior design. Transparency transitions the user between various stages of the retail experience, slowing the pace down from the motorway, to the car park, to the comparatively gentle shopping centre. This is done through introducing views of the next step along the way.

From the fast-paced motorway, the strong red Easton centre can’t be missed; from the slower streets, bold signage on the façade guides cars inside; from the car park, glazing gives views into the lobbies and the heart of the centre; and central to all this sits the animated LED 300m² ‘Identity Wall’ which shines as a beacon in the heart of the project amidst the multi-tiered, sky lit food hall. Situated adjacent to the Helsinki metro, a busy motorway, as well as one of Finland’s largest shopping complexes, the Easton doubles up its commercial uses with substantial parking facilities - 1240 spaces - that aim to ease congestion and accessibility for local residents and visitors alike. The centre also ties into the existing urban situation, linking to the metro and existing facilities through commercial walkways; with the potential for several hases of more mixed-use development in the immediate area which would aim to provide a more comprehensive urban fabric.

이스턴 커머셜 센터
핀란드 헬싱키 이타케스쿠스 (Itakeskus) 소재의 쇼핑 센터 이스턴 헬싱키(Easton Helsinki)가 오픈했다. 66,000m² 면적의 프로젝트는 더 광범위한 도시 계획의 첫 번째 단계이며 헬싱키 동부 지구의 정체성과 문화를 기념하는 것이 목적이다. 이 프로젝트는 이상적, 물리적으로 음식을 중심으로 쇼핑센터의 중심부에 현지 공급 업체 및 사업체를 모은다. 동시에 이를 둘러싼 다양한 상업적 프로그램을 도입한다.

이 쇼핑센터는 고속도로 위의 차들에게 신호가 되는 반면, 가볍게 물결치는 모양의 세라믹 타일 파사드는 이 지역의 붉은 벽돌 느낌을 띠고 도시 규모 내에서 편안하게 자리를 잡아, 거리에서 볼 때는 매우 조용한 접근 방식을 취하고 있다. 이스턴은 약 30,000m²의 상업용 면적을 제공하여 40개 업체가 들어올 예정이며, 건강한 식품과 건물 주변에 일상적인 사회적 분위기를 조성한다. 음식을 중심으로 한 다양한 상업 활동은 지역 주민의 일상적인 요구에 중점을 둔다. 동시에 센터를 중심으로 사회적 활기를 불러일으킬 것을 기대한다. 쇼핑센터는 이타케스쿠스 중심부에 위치하여 지역 주민들에게 가치를 불러오고 기회를 증가시키기 위한 대규모 도시 전략을 향한 첫 번째 단계이다.

또한, 지역 음식 문화와 일상 사회생활의 안식처를 제공한다. 붉은 벽돌 외관으로 진행해 달라는 요청에 대해 건축가는 엄격한 지역 요건을 준수하면서도 지역의 미학을 따르며, 지역 내에서 이스턴이 부각되어 개발의 신호가 될 수 있도록 외관을 부드러운 물결 모양의 세라믹 및 알루미늄 타일 시스템으로 발전시켰다. 컴퓨터가 무작위로 배열한 120가지 음영의 타일이 모여 파사드 유닛을 형성하며, 이 타일들이 전체 외관에 반복되어 따뜻하고 재질감 있는 모자이크를 생성한다. 소매 경험의 다양한 단계 사이에서 투명도는 사용자를 전환시켜 고속도로에서부터 주차장, 그리고 비교적 조용한 쇼핑센터까지 속도를 늦추게 한다.

속도가 빠른 고속도로에서는 이스턴 센터의 강렬한 붉은색을 놓칠 수 없고, 조금 더 느린 거리에서는 자동차들을 내부로 안내하는 외관의 대담한 표지판을, 주차장에서는 유리창이 로비와 센터의 중심으로 향하는 시야를 제공한다. 이러한 모든 것의 중심에는 다층의 채광 푸드 홀 중심에서 빛을 비추는 300m2 크기의 애니메이션 LED인 ‘Identity Wall’이 있다. 헬싱키 지하철, 번화한 고속도로, 핀란드 최대의 쇼핑 단지 중 하나에 인접하여 위치한 이스턴은 지역 주민과 방문객의 혼잡을 줄이고 접근성을 용이하게 할 총 1,240대의 대형 주차장과 함께 상업적 용도를 두 배로 키운다. 이 센터는 상업적 통로를 통해 지하철 및 기존 시설과 연결되어 기존 도시와 이어지며, 더 종합적인 도시 구조를 제공하는 것을 목표로, 지역 내에서 더 많은 복합 개발의 다양한 단계에 대한 잠재력을 가진다.


Architect Lahdelma & MahlamÄki Architects
Location Itakeskus, Helsinki, Finland
Area 66,000m²
Completion 2017
Interiors Kuudes
Project management Haahtela-rakennultaminen Oy
Structural design Wise Group Finland Oy
Construction Lujabetoni Oy
Photographer Kuvio, Kuudes
해당 프로젝트는 건축문화 2018년 5월호(Vol. 444)에 게재 되었습니다.
The project was published in the April, 2018 issue of the magazine (Vol. 444)
'Architecture Project > Commercial' 카테고리의 다른 글
| HIRAKATA T-SITE (0) | 2018.07.20 |
|---|---|
| Watermark WestQuay (0) | 2018.07.19 |
| Barangaroo House (0) | 2018.07.12 |
| Lane 189 (0) | 2018.07.11 |
| 7 st. Thomas (0) | 2018.07.10 |
마실와이드 | 등록번호 : 서울, 아03630 | 등록일자 : 2015년 03월 11일 | 마실와이드 | 발행ㆍ편집인 : 김명규 | 청소년보호책임자 : 최지희 | 발행소 : 서울시 마포구 월드컵로8길 45-8 1층 | 발행일자 : 매일







