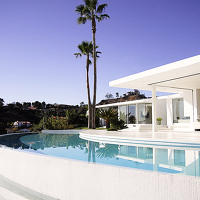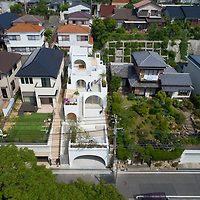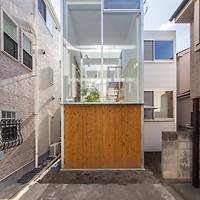
Stealth Building at 93 Reade Street in New York City is a 13,000㎡ loft renovation and penthouse addition in the heart of the TriBeCa neighborhood. Built in 1857, the existing 5-story structure features one of the oldest surviving cast-iron facades in New York. Our design responds to the structure and its context, foregrounding the historical structure and re-purposing the spaces created by the intersection of old and new to create a combination of intimate and expansive spaces throughout the building.

For the apartment interiors and public area, WORKac created spaces that combine nature-inspired elements and systems with new ideas about urban living. From the green wall at the lobby to generous planters and balconies at the second, sixth and seventh floors, connections to the outdoors are emphasized. Within each apartment, a “third space” between bedrooms and living spaces is created at the top of the volume containing storage and bathrooms.

Less than four-feet high, this “bonsai apartment” is outfitted with a futon, seating areas, and an herb garden above the kitchen. Its main feature is a fern garden connected to the master shower below. Steam from the shower collects on the glass walls of the garden and waters the plants. The compact volume creates a sense of scale in the main living and dining areas, and provides added amenities for the units.

Due to the building’s important historical status, the city’s Landmarks Commission required any rooftop addition to be invisible from the street. At the penthouse, the shape of the roof follows a system of sloping peaks and valleys designed to sit behind the roofline, to minimize the addition’s impact on the view of the building from the street while re-claiming as much “invisible” space as possible for the interior.

Under this undulating roof, the 2.5 level penthouse unit provides a variety of spaces and rooms, from the dramatic entry and entertaining space above to the family and sleeping spaces below. Three programmatically distinct levels are linked by a single open stair, establishing a strong vertical link. Outside, a north-facing roof patio and a south-facing mezzanine balcony allow fresh air to move through the apartment and provide engaging views of the surrounding New York skyline.

스텔스 빌딩
뉴욕 시내 Reade Street 93번지에 위치한 스텔스 빌딩은 트리베카 중심가에 13,000㎡의 로프트를 개조하여 펜트 하우스를 추가한 건물이다. 1857년도에 지어져 뉴욕에 아직 남아있는 주철로 된 파사드 중 가장 오래된 건물이다. 디자인은 구조물과 배경을 반영하고 역사적인 건축물임을 고려하여, 신구의 교차점을 이용해 건물 전체를 아늑하고 탁 트인 공간으로 다시 만들어냈다. WORKac는 자연적 영감 요소들과 시스템을 도시 생활의 새로운 아이디어와 결합하여 아파트 내부와 공용공간을 꾸몄다. 로비의 녹화 벽부터 화분과 2층, 6층, 7층 발코니가 외부와의 연결성을 강조한다. 각 아파트 안에 침실과 거실 공간 중간에 “제3의 공간”이 창고와 욕실이 있는 공간 위에 만들어졌다. 4피트가 채 되지 않는 높이의 이 아파트는 이불과 앉을 수 있는 공간 그리고 주방 위의 허브 정원으로 갖춰졌다.

주 요소인 고사리 정원은 아래 마스터 샤워실과 연결 되어있다. 샤워 중에 생긴 증기는 정원의 유리 벽에 모여 식물에 물을 준다. 조밀하게 채워진 볼륨은 거실과 식사 공간에 공간감을 주며, 유닛에 부가적 편의를 제공한다. 건물의 중요한 역사적 위치 때문에 도시의 기념건축물위원회로부터 옥상에 어떠한 구조물도 거리에서 보이지 않도록 제한 받았다. 펜트 하우스의 지붕은 산 경사면과 계곡의 시스템을 따라 지붕 뒤쪽에 배치되도록 디자인하고, 추가 구조물은 거리에서 빌딩이 보이는 모습에 최소한의 영향을 주며 실내는 최대한 거리에서 “보이지 않는” 공간을 확보했다. 이 높낮이가 있는 지붕 아래, 2.5층짜리 펜트 하우스는 극적인 입구부터 가족 공간, 침실 공간 위의 재미난 공간과 같이 다양한 공간과 방들을 제공한다. 3개의 계획에 따라 뚜렷한 각 층들은 한 개의 오픈 계단이 강렬하게 수직으로 연결되어 이어져 있다. 바깥에는 북쪽을 향한 옥상 마당과 남쪽을 바라보는 복층 발코니가 아파트 내에 맑은 공기를 들이고 환상적인 뉴욕 스카이라인 전망을 제공한다.



Architect WORK ARCHITECTURE COMPANY
Location New York, USA
Area 1,300㎡
Architect Dan Wood, Amale Andraos
Principal architect Sam Dufaux
Associate principal architect Karl Landsteiner
Construction administration project architect Chris Oliver
Design project architect Maggie Tsang, Timo Otto, Patrick Daurio
Mechanical, Electrical engineer Plus Group Consulting Engineering
Structural engineer Robert Silman Associates
Lighting designer Tillotson Design Associates
Restoration architect CTS Group
Artist, Column capitals Michael Hansmeyer
Code consultant CCBS Consulting
Client, Construction manager Knightsbridge Properties
Photographer Bruce Damonte
해당 프로젝트는 건축문화 2018년 6월호(Vol. 445)에 게재 되었습니다.
The project was published in the June, 2018 issue of the magazine (Vol. 445)
'Architecture Project > Single Family' 카테고리의 다른 글
| Yamashina House (0) | 2018.08.17 |
|---|---|
| Residence Overlooking Mulholland Drive (0) | 2018.08.16 |
| House in Tarumi (0) | 2018.08.09 |
| House in Ouji (0) | 2018.08.06 |
| Bamboo House (0) | 2018.08.03 |
마실와이드 | 등록번호 : 서울, 아03630 | 등록일자 : 2015년 03월 11일 | 마실와이드 | 발행ㆍ편집인 : 김명규 | 청소년보호책임자 : 최지희 | 발행소 : 서울시 마포구 월드컵로8길 45-8 1층 | 발행일자 : 매일







