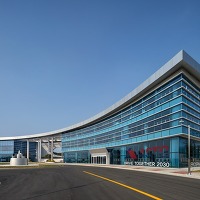
This three-story building in which many small and medium-sized businesses are running an electricity convert device manufacturing business and wholesale businesses is located at the outskirts of the general Daegu distribution complex where several companies’ distribution centers are situated. The key point of the plan is metaphorically expressing the image of small and medium-sized businesses that are constantly growing from a morphological perspective and is organizing the flow of workspaces and office spaces properly from a functional perspective. The building has two contrasting volumes which are L-shapes with a core as the center at the rectangular site. Unlike adjacent buildings facing a horizontal side, the building has a buffer zone at the front of the site and induces pedestrians and vehicles to approach directly to the site by making lower part of the building, 1st floor as a piloti. The core locating at the center of the site and having a staircase connects workspaces with office spaces flexibly. Main programs are workspaces and laboratory at the 1st floor with the height of 2 floors, and office spaces and meeting rooms of 2 floors at the upper piloti which opens at the south side. Each program organically is connected pivoting around the core, and indirect lighting at the ceiling continued from the 1st floor hall induces people to a roof garden naturally.

Two volume box, color and property contrast
Finishing materials of major building skins are exposed mass concrete and corrugated galvanized sheet iron plate. The combination of Floating Box consisting of exposed mass concrete at the upper piloti and Gravity Box deeply arriving at the site using corrugated galvanized sheet iron plate emphasises on the difference in basic texture and color contrast. Property contrast continuously appear at the inner space, and this contrast effectiveness makes the ‘emotional space with a great depth’.

Overlapped faces and continuity
The Block fake wall constructed along the width low and lengthily, the prominent Floating Box at the front with the shape of ‘floating tube’, and the set-back Gravity Box anchored to the ground are overlapped with continual shape at a certain distance. The overlapped faces that have the feeling of proportion were used for expressing the depth of the space at the beginning of the plan. This feeling of the depth continues and appears at the inner area with several architectural devices. One can feel the direction of the continuous light if following the light well from the main hall, the light handrail at the surface of a staircase, the line of indirect light constantly continued at the ceiling of the staircase, and the flow of the human traffic.
The reason of the fact that the flow of shape at the exterior is lasting to the interior is that an intended light starting from the boundary of the site through a staircase to a roof garden makes ‘Architectural Promenade with Sequence’ possible.

3층규모의 이 건물은 전기변환장치 등의 제조와 도매사업을 위주로 하는 중소기업사옥으로서 여러 기업들의 물류센터가 자리잡고 있는 대구종합유통단지의 외곽에 위치한다. 계획방향의 주안점은 형태적으로는 지속적으로 성장하는 중소기업의 이미지를 은유적으로 표현하는 것과 기능적으로는 작업장과 사무공간의 동선을 적절하게 조닝하는 것이다. 직사각형의 대지에 두 개의 대비되는 볼륨을 코어를 중심으로 ㄱ자형태로 앉혔다. 가로에 가까이 면해있는 인접건물들과는 달리 대지전면에 완충공간을 설정하고 진입공간에서 이어지는 1층 하부공간을 필로티화 하여 보행 및 차량의 직관적인 대지로의 진입을 유도하였다. 계단실을 포함한 코어는 평면의 중심에 있어 작업장과 사무공간을 유연하게 이어준다. 주요 프로그램은 2개층 높이의 높은 천장고를 가진 1층의 작업장과 랩실, 남측으로 개방된 필로티상부에 설치된 2개층의 사무공간, 회의실 등이다. 각각의 프로그램들은 코어를 중심으로 유기적으로 연결되고 1층 홀에서 연속적으로 이어지는 천장의 간접조명을 따라 옥상정원으로 자연스럽게 유도된다.

두 개의 볼륨박스, 색채와 물성의 대비
주요외피를 구성하는 마감재는 노출콘크리트와 아연도금된 골강판이다. 노출콘크리트로 구성된 필로티상부의 비중력적인 볼륨(Floating Box)과 짙은 색감의 골강판으로 대지에 깊게 안착된 볼륨(Gravity Box)의 조합은 재료의 물성에서 느껴지는 원초적인 질감의 차이와 색감의 대비를 더욱 강조한다. 물성의 대비는 내부공간에서도 지속적으로 나타나며 이런 대비효과를 통해 ‘깊이있는 감성적 공간’을 표현했다.

면의 중첩과 연속성
가로를 따라 길고 낮게 설치된 블럭가벽, ‘부유하는 튜브’형태로 전면으로 길게 돌출된 비중력적인 볼륨(Floating Box), 땅에 단단히 고정된 셑백된 중력적인 볼륨(Gravity Box)은 서로 일정한 거리를 두고 연속적인 형태로 중첩되어 있다. 이러한 각기 다른 비례감을 가진 면의 겹침은 계획초기에 공간의 깊이감을 표현하기 위한 방법으로 적용되었다. 이 깊이감은 다양한 건축적장치를 통해 내부에서도 그대로 이어진다. 메인홀에서 시작되는 빛우물, 계단벽면의 빛난간, 계단실의 천장에 연속적으로 이어지는 간접조명라인과 동선의 흐름을 따라 가다보면 지속적인 빛의 방향성을 느낄 수 있다.
외부에서 인지되는 형태의 흐름이 내부에서도 단절되지 않고 이어질 수 있었던 것은 대지의 경계에서부터 출발하여 계단실을 타고 옥상정원까지 이어지는 의도된 빛을 따라, ‘시퀀스(Sequence)가 있는 건축적 산책(Promanade)’이 가능했기 때문이다.


Architect A.M architects / Kim Tae Yun
Location 1735 Sangyeong-dong, Buk-gu, Daegu Metropolitan City, Republic of Korea
Program office
Site area 660.2㎡
Built area 287.34㎡
Total floor area 498.07㎡
Building scope 3F
Parking area 4 units
Height 11.45m
Coverage ratio 43.52%
Floor area ratio 75.44%
Structure Reinforced concrete
Exterior finish Exposed concrete, galvanized steel plate, al system window, cue block
Interior finish Transparent Epoxy, Exposed Concrete, Composite Marble, Vinyl Paint
Design period 2015.12 ~ 2016. 05
Construction period 2016. 07 ~ 2017. 04
Constructor SEUM CO.,LTD/Lee Tae Gun(construction manager)
Client IN-TEC SYSTEM CO.,LTD.
Photographer Mun Jeong Sik
'Architecture Project > Office' 카테고리의 다른 글
| ASTG OFFICE BUILDING & FACTORY (0) | 2017.09.04 |
|---|---|
| Faber Headquarters (0) | 2017.08.22 |
| Daesanjungga (0) | 2017.07.11 |
| Hobak Tower (0) | 2017.06.30 |
| Harim Group Headquarters (0) | 2017.06.27 |
마실와이드 | 등록번호 : 서울, 아03630 | 등록일자 : 2015년 03월 11일 | 마실와이드 | 발행ㆍ편집인 : 김명규 | 청소년보호책임자 : 최지희 | 발행소 : 서울시 마포구 월드컵로8길 45-8 1층 | 발행일자 : 매일







